Popular on Food52
Continue After Advertisement
9 Comments
Firecracker K.
August 6, 2013
What a great article detailing your thought process. One of the coolest storage solutions I've come across is building storage into the kick plate of the cabinets or island. This allows for flat storage of platters or other flatter oversized items, opened with a gentle kick of your toe. Brilliant! I can't wait to incorporate that into my kitchen remodel when the time comes. Enjoy!!
ardnasmoo
June 19, 2013
I went through a very similar process when designing my kitchen a few years ago. Here are a few things that have been really great:
1. Drawers, drawers, drawers! Whenever possible, use a drawer instead of a lower cupboard or instead of a pull-out tray inside a traditional cupboard door. A drawer inside a cupbord door adds an extra step each time you use it. And always full-extension - don't skimp on the hardware, it's what makes it work.
2. We were able to add 3" to the counter depth. We kept the standard 24" size cupboards and drawers, and just added the depth to the counter. Because of this, we are able to keep small appliances on the counter without losing usable space.
3. A plastic food service tray lines the top drawer next to the prep sink. This is where my compost and vegie scraps go before taken outside to the compost.
4. I agree - inventory your current kitchen, and plan a spot for everything. I grouped prep items near the prep sink, pots and pans near the stove, and the pantry near my largest work area.
1. Drawers, drawers, drawers! Whenever possible, use a drawer instead of a lower cupboard or instead of a pull-out tray inside a traditional cupboard door. A drawer inside a cupbord door adds an extra step each time you use it. And always full-extension - don't skimp on the hardware, it's what makes it work.
2. We were able to add 3" to the counter depth. We kept the standard 24" size cupboards and drawers, and just added the depth to the counter. Because of this, we are able to keep small appliances on the counter without losing usable space.
3. A plastic food service tray lines the top drawer next to the prep sink. This is where my compost and vegie scraps go before taken outside to the compost.
4. I agree - inventory your current kitchen, and plan a spot for everything. I grouped prep items near the prep sink, pots and pans near the stove, and the pantry near my largest work area.
Ellen B.
May 23, 2013
If you are doing double wall ovens Don't make them both convection. The fan takes up a lot of room and I cannot use some of my larger sheet pans.
Texas S.
May 21, 2013
I said 'finally' but I did make a decision I don't regret. I store my spices in upper cabinets on either side of my range-top, but did not opt for fancy fold-out racks built into the cabinets. I'm a spice-junkie, and keep waaay too many to fit into those racks, which use up a lot of the cabinet space. To the dismay of the architect, I opted for adjustable shelving and revolving plastic turntables. Savory spices go on one side and baking spices on the other. There can be a bit of extra walking when I cook Asian dishes that mix the two, but I figure it's a bit of extra exercise.
Texas S.
May 21, 2013
Finally, I added a warming drawer - below double convection ovens which in turn are under a cabinet for sheet pans, muffin pans, cutting boards and cooling racks. I have rarely used it. I've discovered I can warm plates in the microwave, the depth will not accommodate all serving dishes or proof bread, and the position, just above the toe-kick, is super-inconvenient. Mine, a Wolf, takes a long while to heat up, and I often forget to turn it on in time. Mine's concealed by cabinet panel, no light reminds me to turn it off. Newer models, other brands, might be different.
Texas S.
May 21, 2013
I also have one off-the-wall suggestion, maybe not as apropos for a weekend house: if you have a drawer for storing potatoes, onions, garlic, be sure it will accommodate plastic bins to protect the drawer bottoms and also locate it so that ductwork for heating does not go underneath - it will prolong the life of the food. I know it sounds pretty Type A, but I'm glad I did it.
Texas S.
May 21, 2013
I am so very lucky to have built my dream kitchen several years ago in our current house. I have one suggestion to your plans above: Panasonic makes a very nice MW which can be built in, using strips - the cabinetry is just an open space - would make getting to it much easier than what I think I'm seeing in your elevation.
foxeslovelemons
May 2, 2013
Even though it isn't ideal, I find this kitchen charming. Something about having everything you need IN the kitchen. My overflow kitchen stuff is spread throughout the house - basement, linen closet, rolling carts kept in a spare room. It's inconvenient.
carswell
May 1, 2013
I went through the process when I bought my house - I gutted it and so was able to configure my kitchen from scratch. 15 years on and I'm still happy with the layout.
The only thing I would change is to take my upper cupboards all the way to the ceiling (my ceilings are just over 9 ft.). At the time I thought the space above my cabinets was wonderful for display - now I'd rather have that area boxed in with glass doors.
The only thing I would change is to take my upper cupboards all the way to the ceiling (my ceilings are just over 9 ft.). At the time I thought the space above my cabinets was wonderful for display - now I'd rather have that area boxed in with glass doors.
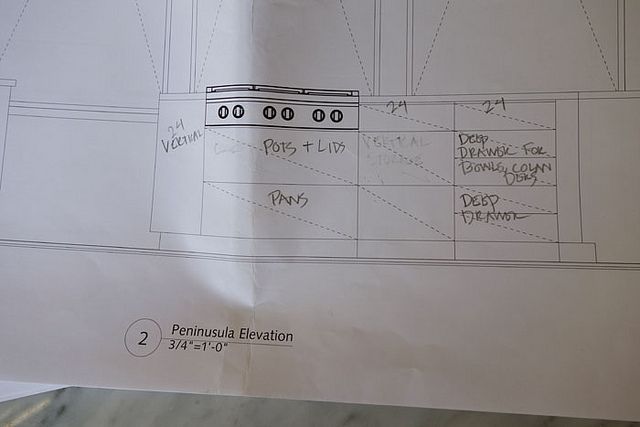
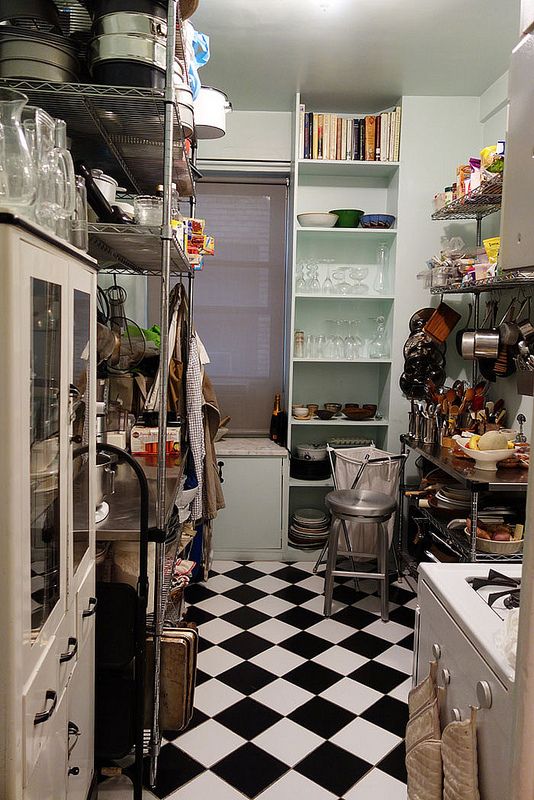
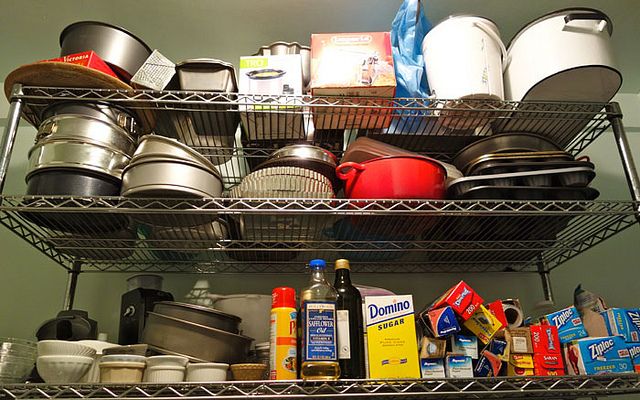
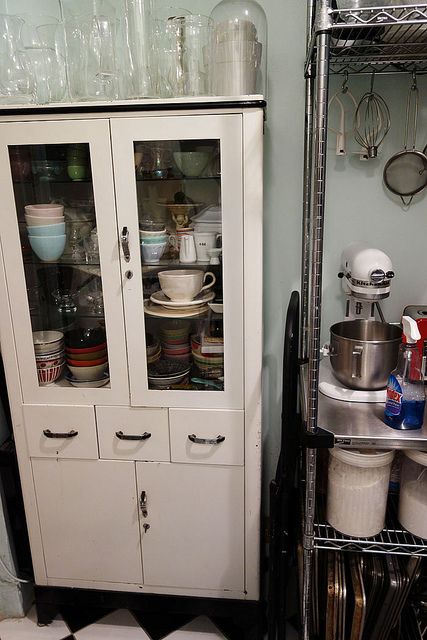
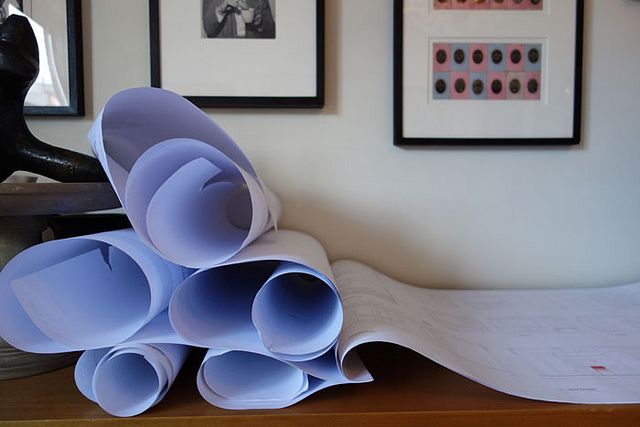
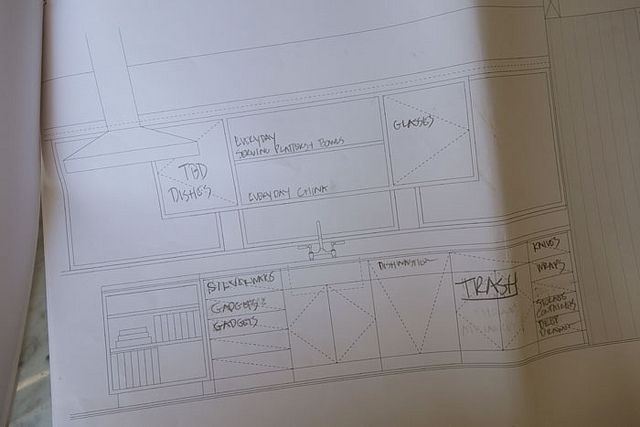
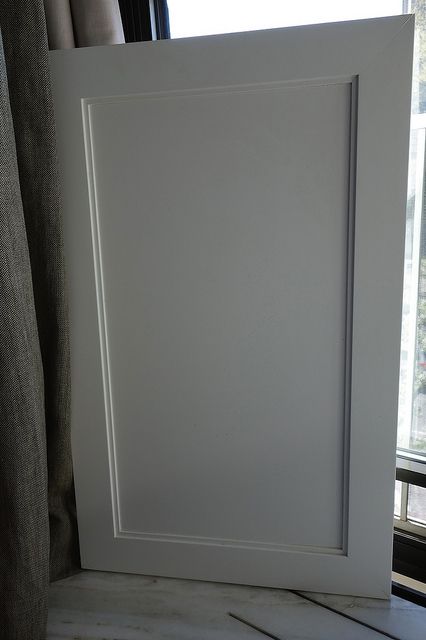
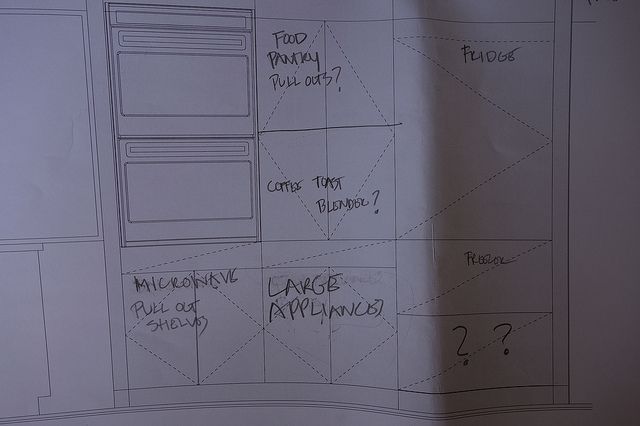


See what other Food52 readers are saying.